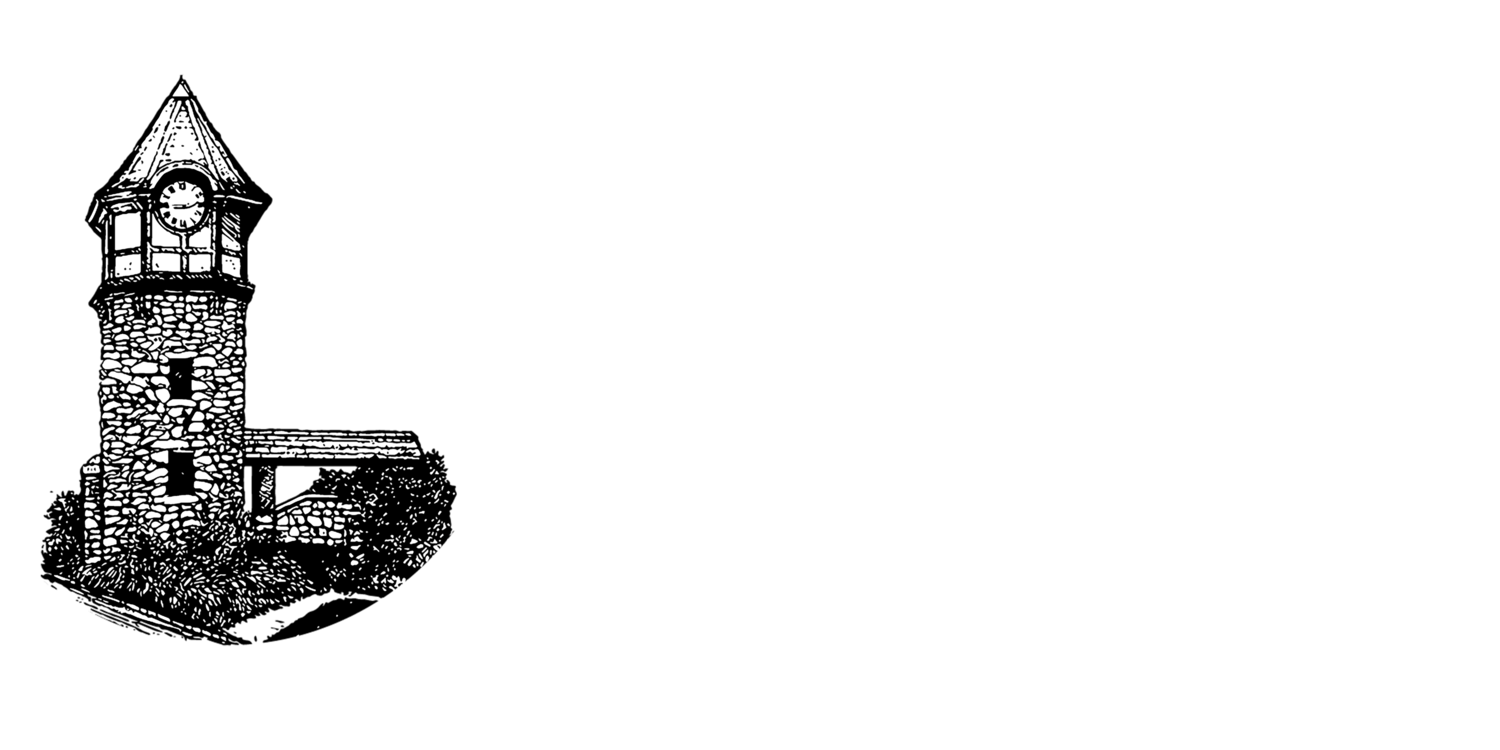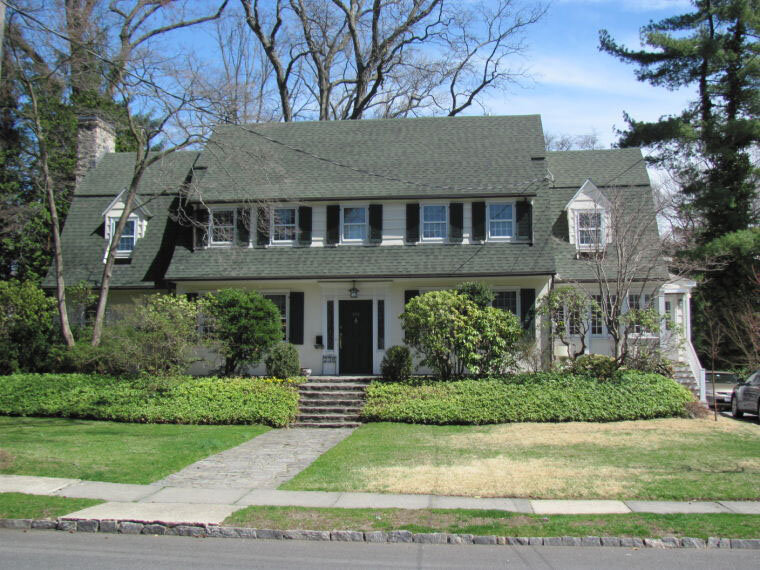Identifying the Architectural Style of Your Pelham Home
The first step in any home restoration or preservation project is to understand the period and architectural style in which it was built. Several books in the “Pelham By Design” collection that can help are:
American Architecture Since 1780 -- A Guide to the Styles, by Marcus Whiffen;
A Field Guide to American Houses, by Virginia & Lee McAlester;
What Style Is It?: A Guide to American Architecture, by John C. Poppeliers.
Some of the most common architectural styles found in Pelham are:
Shingle Style
Background on the Shingle Style
In the late 19th century, renewed interest in Colonial American architecture combined with a rebellion against the excess decoration of the Queen Anne style converged to give rise to a uniquely American architecture style that has become known as "Shingle Style."
The Shingle Style is a "picturesque" style that is asymetrical in plan, with the exterior clad almost entirely in unpainted cedar shingles that sweep and swirl across the exterior of the building. A minimum of classical details, such as tuscan columns or an occasional Palladian window, are sometimes used in the style. Interiors also lacked the high degree of ornamentation found in other "Victorian" styles such as Queen Anne, using instead the hand-crafted "arts & crafts" styling.
Other Notable Shingle Style Landmarks
Newport, Rhode Island is home to numerous outstanding examples of the Shingle Style, including the Newport Casino (1880) (now the International Tennis Hall of Fame) and The Isaac Bell House (1883), both designed by the firm McKim, Mead and White.
Colonial Revival
Background on the Colonial Revival Style
The revival of colonial style architecture began as early as 1880 following the Centennial of the American Revolution. The Colonial Revival architectural style found in Pelham includes a revival of both the Federal or "Adam" Style (1780-1820) and the Georgian Style (1700-1780). The primary difference between Federal and Georgian is in the amount of glass used, with the Federal Style, having much larger windows with larger panes of glass separted by fine mullions while Georgian windows tend to be smaller with chunkier mullions. Most often, however, the Colonial Revival period borrowed freely from both Federal and Georgian design elements.
Other Notable Colonial Revival Style Landmarks
Montgomery Place Van Cortlandt House
Dutch Colonial Revival
Background on the Dutch Colonial Revival Style
The revival of Dutch Colonial architecture began around 1900, following shortly after the revival of Federal and Georgian Colonial architecture. Dutch Colonial Revival homes borrow the gambrel roof from the original style, but generally have a higher pitch and adapted form to gain higher ceilings and more comfortable living space. The overall plan tends to be symmetrical often with a center hall entrance. Like the original Dutch Colonial homes, revival homes were usually clad with cedar shingles and often left unpainted.
The cedar shingle grew to be seen as a uniquely American material and gave rise to an entire style of architecture: the Shingle Style, which can sometimes be confused with Dutch Colonial Revival.
Other Notable Dutch Colonial Revival Style Landmarks
Spanish Colonial Revival
Background on the Spanish Colonial Revival Style
The revival of interest in the architecture style of early Spanish Missions began in southern California in the late 19th century, but swept to other parts of the United States by the early 20th century. With red tile roof and stucco walls, the hallmark of the Spanish Mission Revival style is the use of serpentine parapet walls and dormers as well as mock bell towers that evoked the original California missions of the 17th and 18th centuries.
The Spanish Mission Revival was later followed in the 1920s by a revived interest in Spanish Colonial architecture in general. The Spanish Colonial Revival also employs a tile roof, stucco exterior and rounded arch windows, but eliminated such details as the curved parapet roof and towers found in the Spanish Mission style. The Spanish Colonial Revival often used steel casement windows that were popular in the 1920s and '30s.
Other Notable Dutch Colonial Revival Style Landmarks
Renaissance Revival Style
Background on the Renaissance Revival Style
The hallmarks of the Renaissance Revival Style are a stucco exterior, tile roof and heavy and often ornate classical details, such as a heavy bracketed cornice. The style was inspired by the great palazzos of the Italian Renaissance. The plan is usually symetrical, often employing a center hall entrance plan.
This style as well as Spanish Colonial Revival and Spanish Mission Revival are sometimes mistakenly put together in a single group called "mediterranean." Although all have in common a tile roof and stucco exterior, this is an otherwise inaccurate grouping, given the very different origins and nature of the styles.
Tudor Revival
Background on the Tudor Revival Style
A renewed American interest in medieval English architecture began about 1900 with a revival of Gothic and Jacobethan styles. Different from Tudor, Jacobethan architecture was usually executed completely in brick or stone with classical limestone details and window lintels. Tudor Revival, with its characteristic wood half-timbering and stucco, began later in the 1920s. Fueled by earnings from Wall Street, the style earned the name "stockbroker tudor" in places like Pelham and Bronxville.
Other Notable Tudor Revival Style Landmarks






